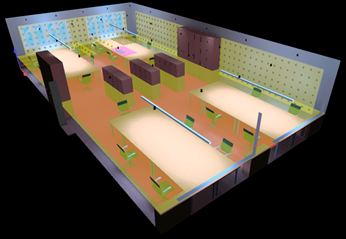Training on usage of simulation tools in lighting – DIALux evo
Date : October 13 2021
An online tutorial on DIALux evo was carried out on 24th September 2021 for all the universities taking part in the DESL project. The 4-hour online training was prepared by the University of Ljubljana.
The participants received an Autocad drawing in advance, like in the real world, where an architect would send a floorplan with all needed info about the room. From the floor plan, it was possible to see the size of the room, the height of the ceiling, position, size, location and properties of windows and door. Also, all the furniture, like working desks, cupboards and shelves with dimensions, was included in the floor plan.
The task
for the participants was quite simple – design the lighting!
Unfortunately, solving the task is not as simple as many of the participants had expected it to be. The task was divided into several steps:
- model the room and insert windows, door and furniture
- define visual tasks and requirements
- select and insert proper luminaries
- define control groups and lighting scenes
- insert calculation points and surfaces
- perform the calculations
- compare the results with requirements.
- change the luminaries, modify the luminous flux or modify the position of the luminaries if needed to meet all the requirements.
The main emphasis was on the requirements of the European standard for the lighting of indoor work places, the EN 12464/1.
In line with the standard, participants learned how to:
- select proper luminaire for different visual tasks,
- select the proper height of calculation surface for different visual tasks,
- calculate average illuminance on a surface with the visual task,
- calculate average illuminance uniformity,
- calculate glare (UGR),
- calculate illuminance and uniformity of illuminance of visual tasks, immediate surrounding, and background
- calculate modelling with horizontal and cylindrical illuminance
- calculate illuminance and uniformity of illuminance of main room surfaces (walls and ceiling)
Although 4 hours is not enough to learn everything about simulation tools, it was a good start. Now it’s on each participant to continue working with Dialux or any other simulation software and to do as many lighting projects as possible to get familiar with simulations in lighting.



